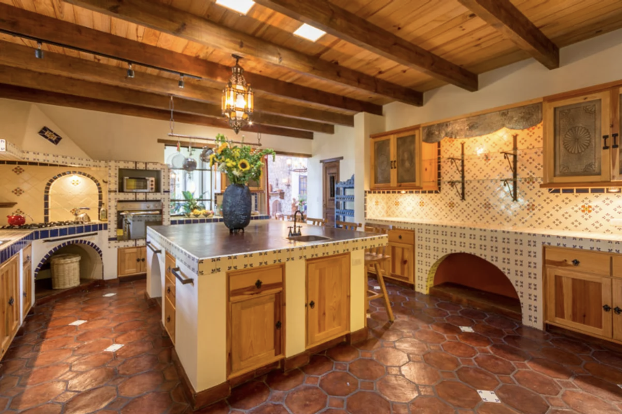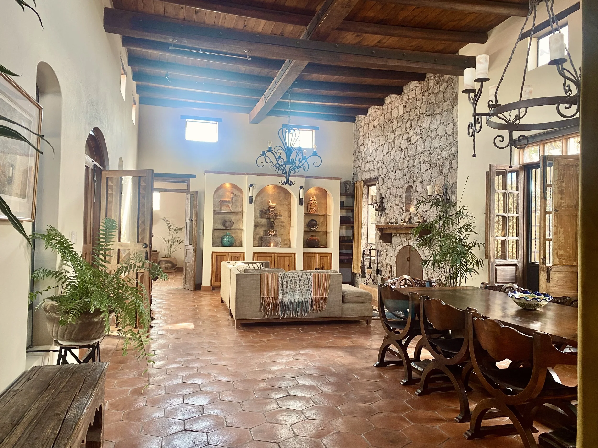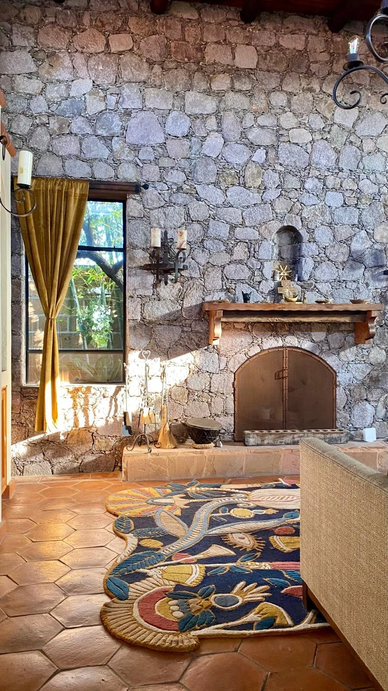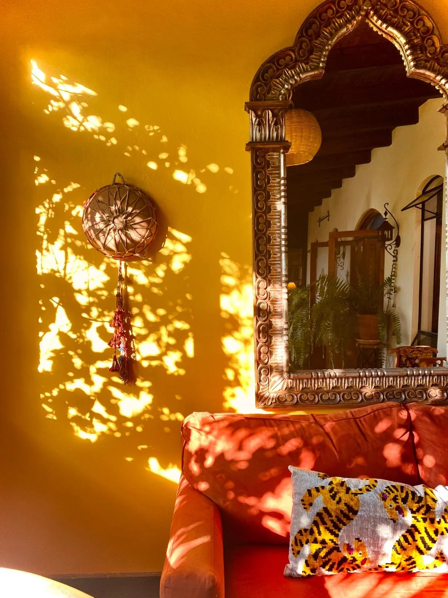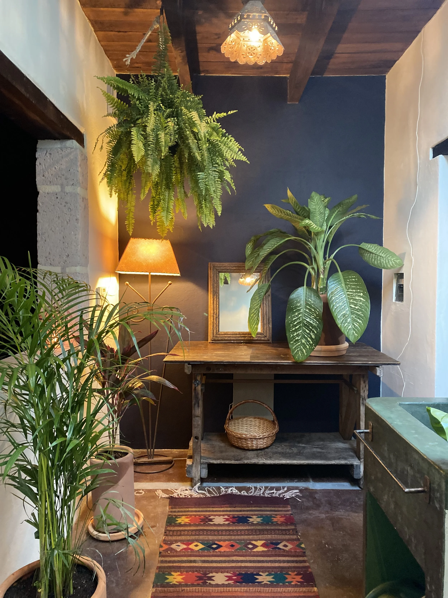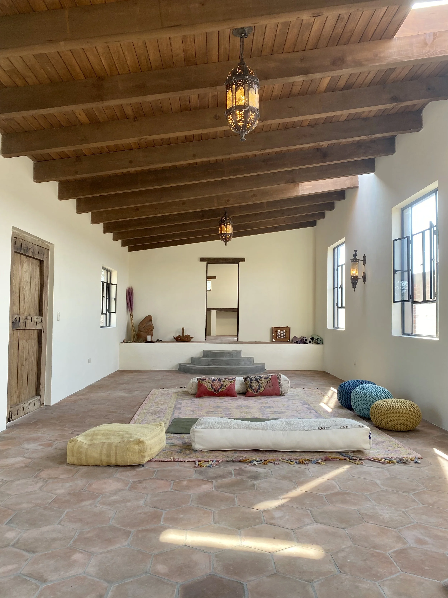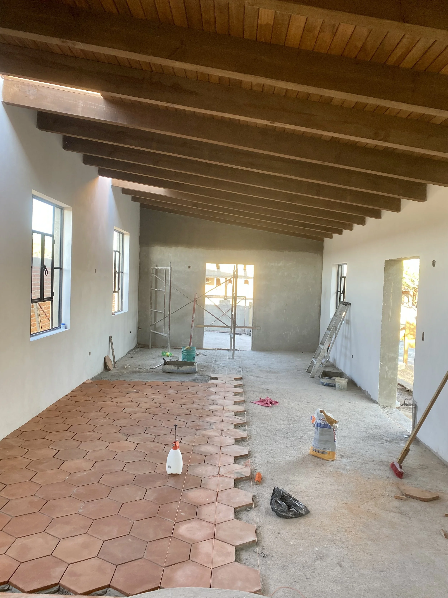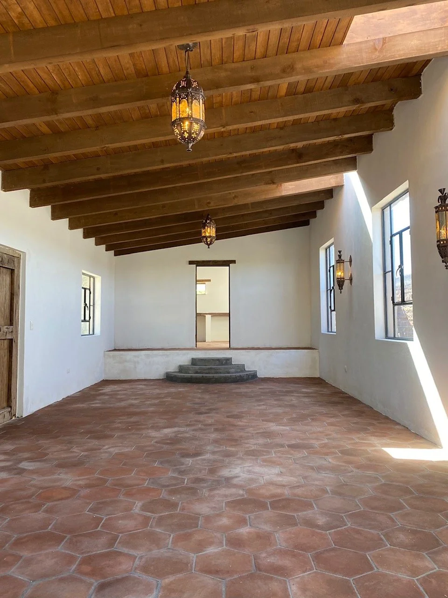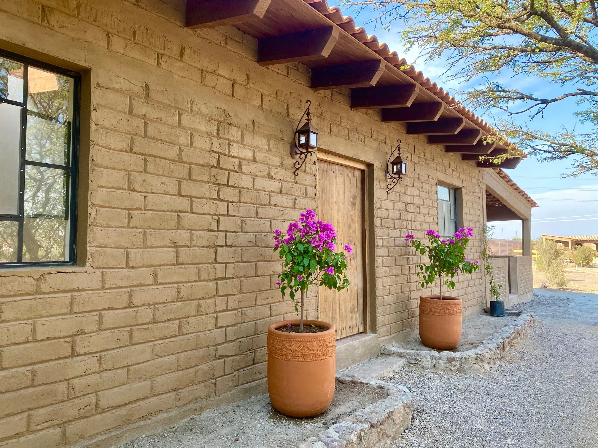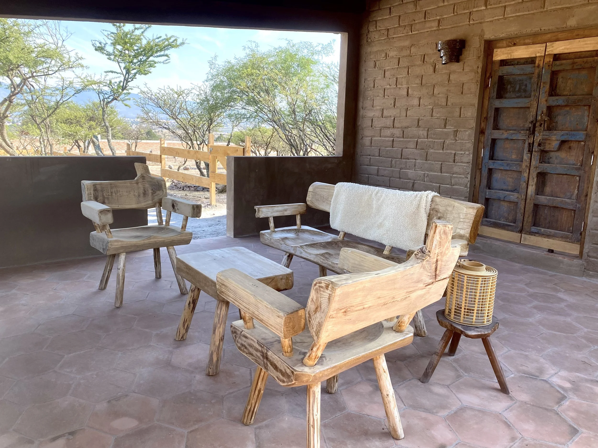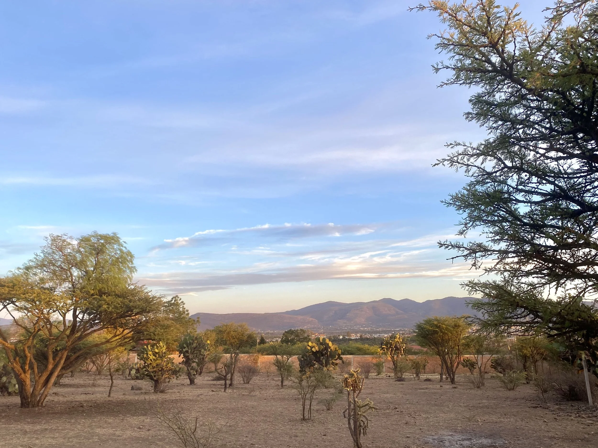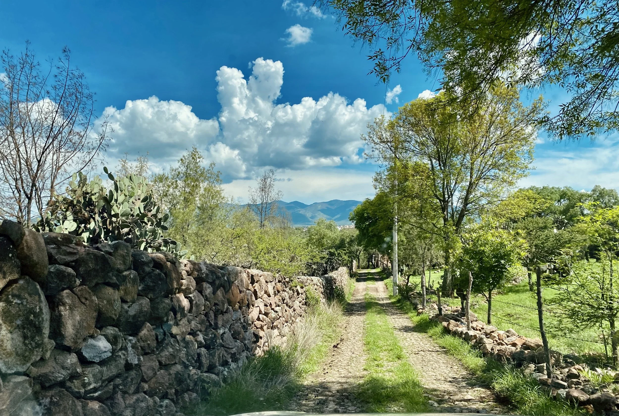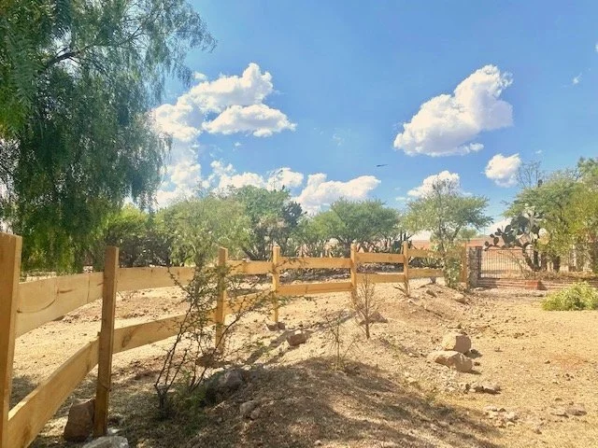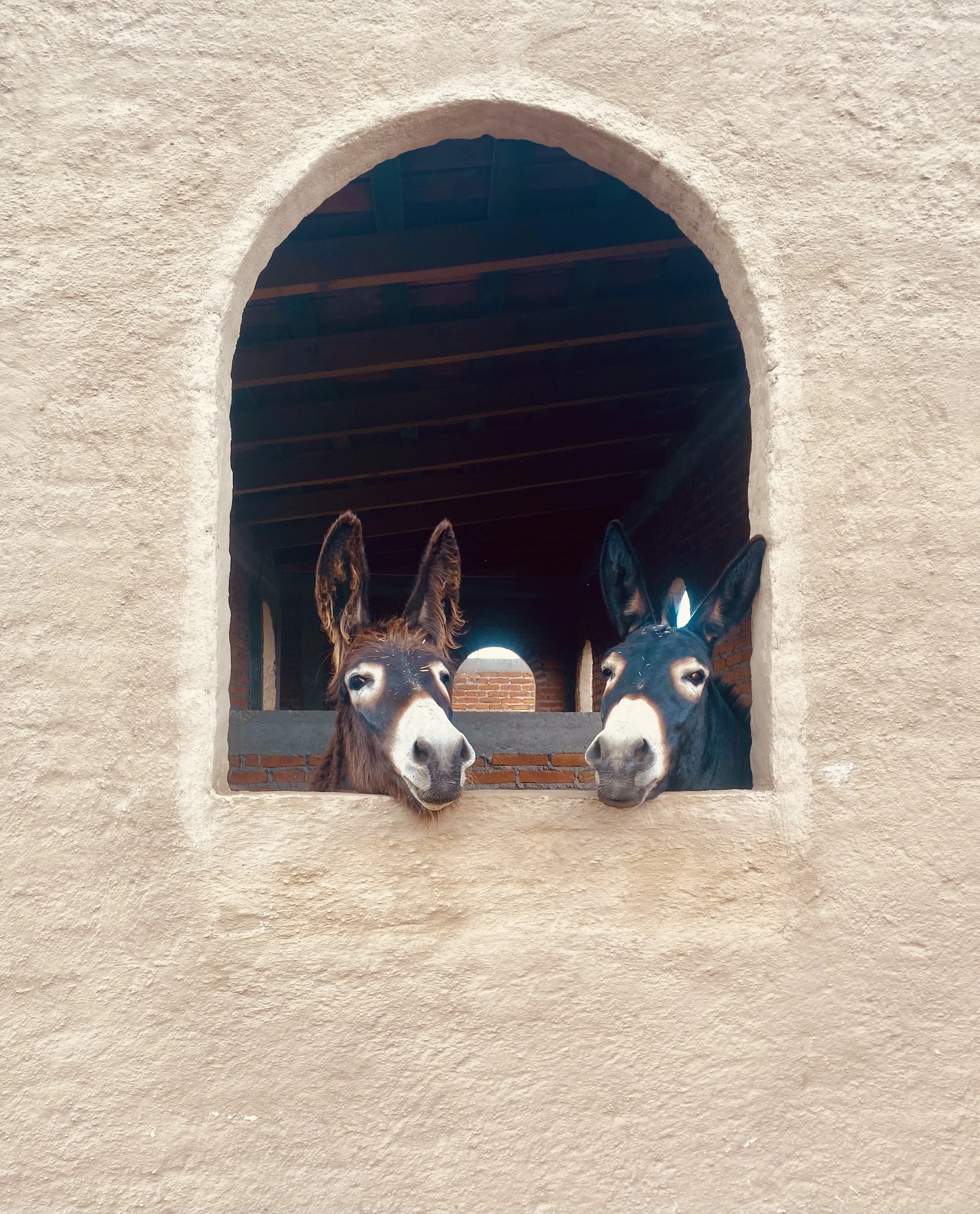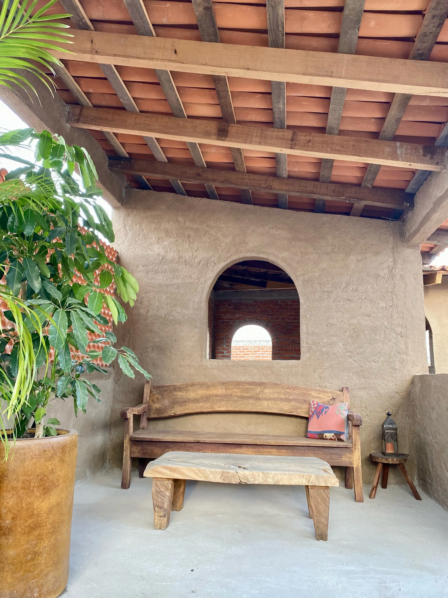MAIN HOUSE
A 3500 square foot custom stone home with 3 bedrooms and 3 baths. The kitchen is a thoughtfully created masterpiece with traditional Mexican-Spanish design and center island ideal for large gatherings. The living room fireplace is a fully functioning hand masoned work of art. All details are custom, hand-welded, and all doors are 1800’s. The house flooring is fully clay tiled.
DINING
KITCHEN
LIVING DINING
LIVING
SUNROOM
PLANT ROOM
BEDROOM
LONG
HOUSE
A 1330 square foot, hand built adobe structure built in 2024. Solid wooden beams, clay shingled roof, custom windows, hand placed tile flooring, and antique doors dating back to the 1700’s. Built with the intention to gather, connect, and heal, the Longhouse is a space like no other.
INTERIOR
INTERIOR
EXTERIOR
A 2-level stone house built entirely from local silar stone. Lower level is 550 Square foot studio cottage with full kitchen and bath. Upper level is 320 Square foot and accessible via exterior stairs and offers a 1-room studio ideal for study, rest or meditation.
CASITA
EXTERIOR
UPSTAIRS INTERIOR
BATHROOM
UPSTAIRS INTERIOR
DOWNSTAIRS INTERIOR
LAND
Set on 1 hectare (2.5 acres) Refugio San Sebastián is a haven of magic and love. It is completely encompassed by an 8 foot brick wall with electric fence, and surrounded by caring, creative, and vibrant neighbors. With direct bordering of the Landeta preserve and the botanical garden, El Charco Del Ingenio, the entire neighborhood is held within the privacy and protection of the natural preserve.
STABLES
A charming and thoughtfully created 720 square foot solid brick 4-stall stable with additional lounge space. Built in 2024 as a beloved home for horses and donkeys.
